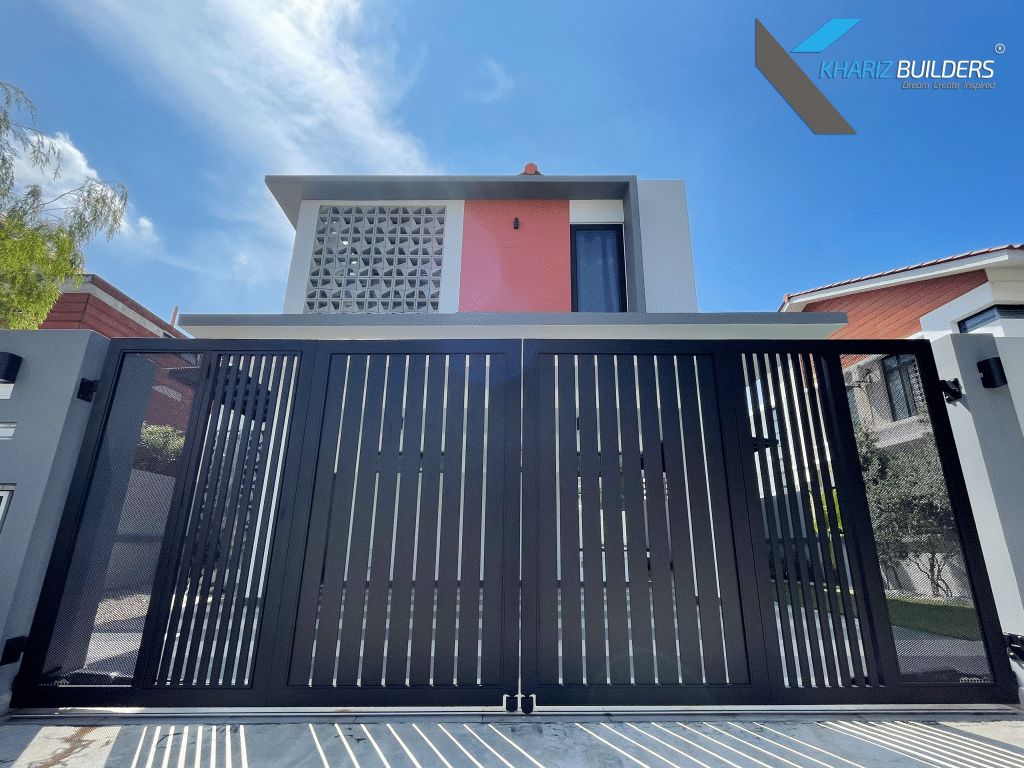
Ventilation block also known as breeze block is a type of precast concrete block that is designed to allow for air circulation while maintaining privacy and security. Ventilation block can help regulate temperature, reduce humidity, and improve indoor air quality ultimately create a more comfortable living working environment while also reducing the need for mechanical ventilation system.



Nyatoh wood which is often used for doors and furniture. Nyatoh wood is known for its durability and resistance to decay making it suitable for exterior doors.
Nyatoh wood has a reddish-brown color with a grain pattern that adds a warm and natural look to the door.
Solid Nyatoh door tend to be more expensive, however, they are valued for their characteristics, quality, and aesthetic appeal.
As part of the architecture design, the building incorporates the concept of minimalistic which emphasize simplicity and openness over style and ornamentation. These basic building concept draw on the philosophy of Zen as well as geometrically focused art movements of the past for inspiration. As the famous principal architect Ludwig Mies van der Rohe said, “Less is More” has become the quotes following minimalistic style architecture.

An indoor courtyard is a versatile and aesthetically pleasing architectural feature that brings the outdoors inside, creating a tranquil and open space within a building. To receive ample amount of natural lighting, the courtyard plays an important part to allow indirect sunlight into the house. Additionally, it also serves as part of escapism in human behavior who seek quite and calming environment due to their busy lives, thus providing balance and healthy lifestyle and well-being for the household.

The balance between natural feature and manmade create harmony and relaxing ambiance within the courtyard. The variation of plants projects a lush backdrop to soften the hard concrete of the courtyard perimeter.
Choice of earth color is a crucial aspect to maintain the harmonic and organic feeling of the courtyard.





A verandah is a structure that extends along the outside of a house or building which is gaining its popularity in architecture building feature for providing a sheltered outdoor space. Veranda can be used as outdoor seating, socializing, dining or simply enjoying the surrounding landscape. They can be versatile areas that blend indoor and outdoor living.


A side yard is an outdoor space typically situated at the side of a residential property. Keeping a side yard garden can increase the property value while enhancing aesthetic appeal by providing pleasant and inviting outdoor space. This side yard is framed by gravel-covered garden bed with a few plants. Having a side yard garden serves as relaxing area for the household who has children and pets to help their sensory development while still in the house perimeter.



RENOVATION OF DOUBLE STOREY SEMI DETACHED




The high performance folding door of the master bedroom leading to a closed balcony provide multiple function for various purpose making it more versatile and flexible. The sliding door can either be open fully or partially to fully benefit the space area of the room. The full height door allows natural lighting inside the house as part of green building design and the black powder coated frame produce clean finishes with sharp edges as part of minimalist architecture incorporated into the building.










Be the first to learn about our latest blogs and projects.